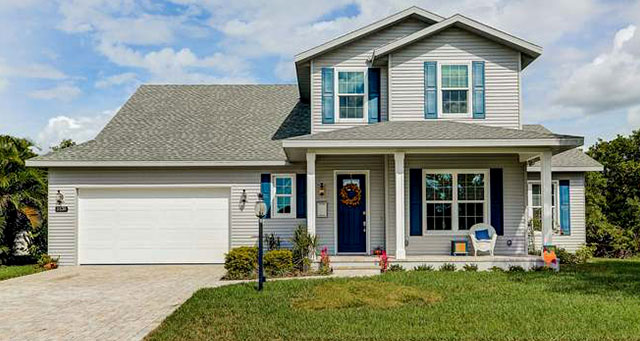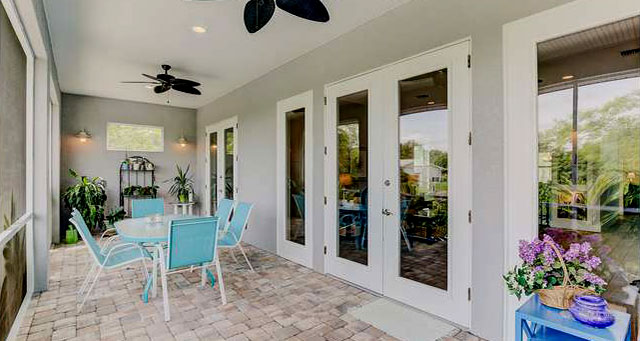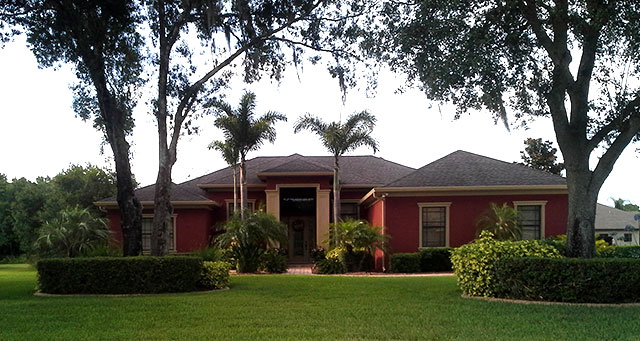Standard Features

Exterior Features
- 3000 PSI concrete slab with vapor barrier
- Termite treatment
- Up to 3 course block stem wall foundation
- 8″ exterior block construction with continuous form and pour tie beam
- Engineered roof truss system
- Aluminum fascia and ventilated soffit
- ½” plywood on roof
- 30 yr. Fungus resistant dimensional shingles with peel & stick underlayment
- Roof venting for circulation
- Impact resistant, white/bronze vinyl frame windows
- Impact resistant fiberglass ext. doors with deadbolts
- Screened lanai and vinyl beadboard ext. ceilings
- Textured stucco finish with choice of trim
- Impact rated garage door with opener & 2 remotes
- Sherwin Williams satin paint
- Concrete driveway, walkway and entryway
- Sod and sprinkler system
Energy Saving Features
- Insulated Low-E glass windows
- Insulated fiberglass exterior doors
- High efficiency 16-SEER air conditioning
- heat pump system with digital programmable thermostat, choice of Trane or Carrier equipment
- Icynene spray foam insulation in attic/ceiling
- R-4 ext. block, R-11 ext. frame insulation
Kitchen Features
- $5,000.00 appliance allowance
- 3/4″ plywood cabinet boxes
- Solid wood doors, 42″ upper cabinets, crown molding and soft close feature
- 3 CM granite countertop and backsplash
- Stainless steel undermount kitchen sink
- ½ HP garbage disposal
- Icemaker water line to refrigerator
Interior Features
- Sherwin Williams satin wall paint, semi gloss trim
- Knockdown textured ceilings, orange peel walls
- Durock behind shower/tub tiled walls
- 2 x 4 studs space 16″ o.c.
- Upgraded baseboards and casing
- Choice of interior doors and hardware
- Corian or custom wood window sills
- Ventilated shelving in bedroom closets
- Ventilated vinyl shelving in pantry
- Pull down attic access stairs in garage
- Flooring choices of carpet, tile and planking
Bathroom Features
- Wood 36″ height vanities
- 3 CM granite vanity top with undermount sink, square or oval
- Moen plumbing fixtures
- Elongated water closet with wooden seat
- Shower/tub wall tile from floor to ceiling
- Full width mirrors over vanity
- Tiled floors
- Exhaust fans


Plumbing Features
- CPVC water lines under slab
- Three exterior hose bibs
- 50 gallon quick recovery hot water heater
- Washer and dryer hook up
- White laundry tub
- White plumbing fixtures
- Moen faucets
Professional Features
- Custom designing and drafting included
- All permit, impact & engineering fees included
- Surveys and site plans included
- Clearing, fill and grading included on standard lot
Electrical Features
- $3,000.00 lighting/fan fixture allowance
- 200 AMP electrical service & copper wiring
- All rooms fan outlets pre-wired w/switches
- Ext. weather proof outlets on lanai & entry
- Hardwired smoke detectors/battery backup



